"The hell is not something that will be: if there is one, it is already here, the hell where we live every day, that we form staying together. There are two ways not to suffer from. The first one is easy for many people: accepting the hell and become part of it up to the point not to see it anymore. The second one is risky and requires attention and continuous learning: searching and being able to recognize who and what, into the hell, is not hell, and to make it last, and to give space to it." -Italo Calvino, Invisible Cities
Can you imagine an office that inspires you to work?
The nature of work is evolving, and with it the workplace. We know that. These changes offer incredible potential for development. Workspaces are the ones that connect diverse organizations and individuals, giving them the chance to collaborate, share knowledge and develop systemic solutions to the issues they are trying to address.
I am a curious observer, networker and architect and that’s the reason I got into designing collaborative environments. After working for some years at international firms I found myself too much limited inside these environments. No space to express myself, too many boundaries toward possible ideas. My story is a serendipitous one. While running a project for a private client, I was looking for some information on Worldchanging and came across the idea of The Hub as a different kind of co-working place. They were opening a space in Milan and I wrote them. They invited me to be part of the process of the co-design and that gave me the opportunity to share, learn and experiment new ideas on how design a collaborative environments.

The Hub Oaxaca, photo via the Hub Bay Area blog
Going through different co-design projects, like the Hub Rovereto, The Hub Bay Area Soma and The Hub Oaxaca, I understand that they are long term processes and no one can teach you how to design them, you must learn by doing. The co-design method requires a mixed and participatory approach involving people from different fields. This approach acknowledges complexity and seeks not to simplify process and outcome but to explore the set of unpredictable and surprising ideas that emerge from combining different ideas and points of view.
Furniture and space design plays a critical role in determining how people behave and can have a hugely positive effect on encouraging collaboration and serendipity. Space can be a tool to fuel the creative process by encouraging and discouraging specific behaviors/actions and by creating venues for emotional expression and physical negotiation. The space can be designed to build excitement and inspire creativity in work people. And through this process, businesses can get inspired, connect and evolve. I have experimented with a systemic design approach based on simplicity, innovative schemas, playful and inspiring environments, tailor-made solutions and ethical consciousness. I aim to create a strong relationship between the architect, craftsman and others players, a constant dialogue between the vision and materials to build a more complex, sophisticated, rich and fun cosmos. I think that each design needs to show its paradoxical features — for example, a table can also be used as a bench — and should combine technique, manual skill, and invention.
In the last two years I have been experimenting with different designs and have had the chance to visit other realities/experiences. So how can we design a workplace in order to increase serendipity and collaboration?
Creation demands a higher level of reasoning and draws connections between cause and effect. The best rules are never permanent, but always naturally evolving. A good collaborative space it needs to be:
1. People-centered

Hub Oaxaca co-design workshop run by Andrea Paoletti
The space should be designed for, and cater to, the needs of the people using it and should incorporate input from all stakeholders. This approach allows people to observe all the processes taking shape and get involved with its production. This is a necessary change in design thinking, allowing all of us — designers and non-designers alike — to be able to understand and implement ways to make it better. The space should be inspiring and encourage productive and creative work.
2. Luminous
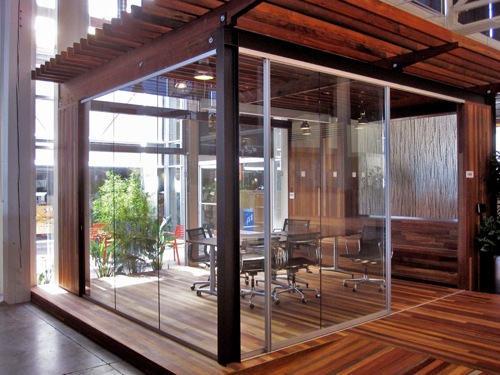
Cliff Bar Emeryville's glass walls and meeting room, designed by ZGF Architects
In a natural environment, life needs light for energy and growth. The office space should also be open and have a lot of natural light. Another design feature that fosters community is making sure that the walls do not go all the way up to the ceiling. The doors and some parts of the walls need to be made of glass, to bring light into the hallways and also to increase visual communication between people. The more people can see each other, the better.
3. Simple

Square San Francisco's Informal gathering areas, designed by Studio O+A
The design needs to emphasize simplicity. Design has to consider the basic question: “what is the intention of this space?” The designer aims to create an environment that is specifically tailored to those using the space, where new conversations, collaborations, and opportunities to share can occur easily and quickly.
4. Diverse
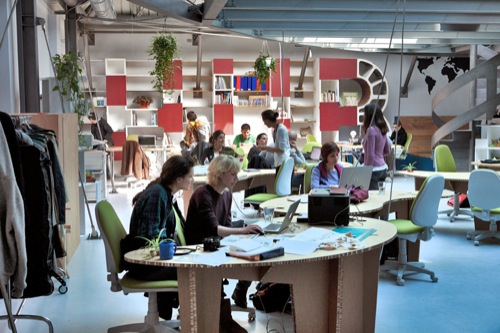
Hub Milano's open collaborative environment, designed by Andrea Paoletti, Marta Pietroboni and Roberto Siena
The space needs to be an amalgam of different energies and ideas. The design needs to create a diverse array of atmospheres for working, meeting and relaxing. Juxtaposing a messy, low-tech space with an high-tech one creates transitional spaces that offer a theme of surprise. A paradoxical use of material or reuse of objects for non-intended purposes can remove readymade ideas from our minds and inspire us to look at things with a pure and naïve perspective. The idea is to strike the right balance between order and chaos and design work environments around common spaces where casual mingling and interdepartmental chatter happens without any formal planning. In “non-territorial” offices where desks are spread around, individuals have no fixed location in the office and are encouraged to cluster in new, ad hoc configurations depending on the day’s projects.
5. Randomizing

Essential to creating and sustaining a sense of community are common informal spaces. They contain all the essentials for interaction, cooperation, communication and casual mingling. They foster an unexpected range of possible solutions. Experience is measured by iteration — the same space can serve different functions based on people’s actions, the moment and its layout. Each design brings stronger insights and more unexpected solutions: going out of comfortable assumptions, inspiring workers to explore new possibilities.
6. Fluid

Milano Curved-edged furniture, designed by Andrea Paoletti, Marta Pietroboni and Roberto Siena
Fluidity is needed in order to create a space where happy accidents and unexpected discoveries can happen in a spontaneous, irregular space — a place where there is no resistance, that is densely interconnected, where ideas can flow.
Curved-edged furniture helps to create an environment to connect, fuse and recombine ideas and concepts.
7. Adaptive
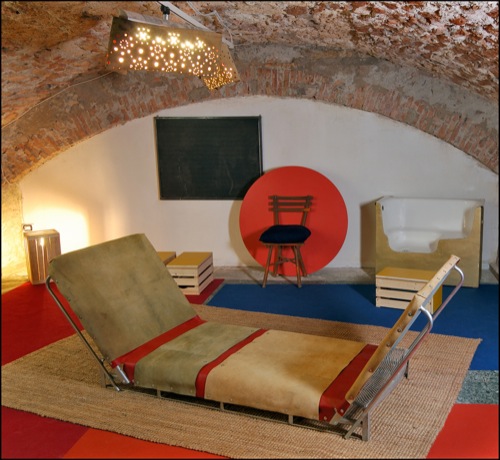
Space has to be designed to accommodate multiple functions within. Think in paradoxical ways, using materials unconventionally, and give them new life through new shapes in order to guide people to new behaviors. Re-imagine space and furniture with new functions.
8. Ethical
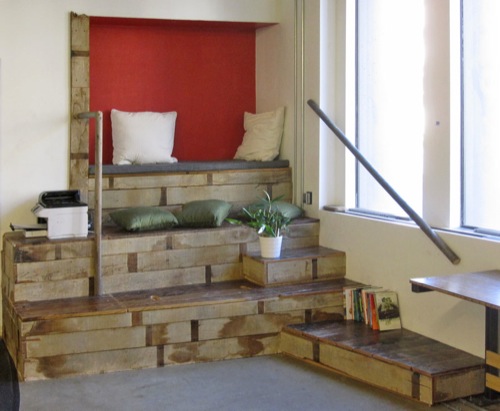
Hub San Francisco inspiration steps, designed by Andrea Paoletti
The materials should reflect ethical and sustainable choices to create designs that minimize their impact on the environment, and for this reason materials must be non-polluting, recyclable, locally-sourced, and/or reclaimed (secondary raw materials).
9. Flexible
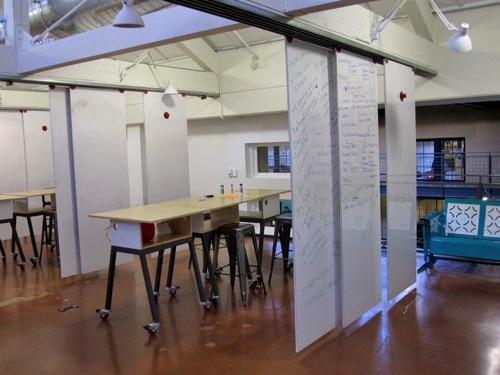
10. Open-ended
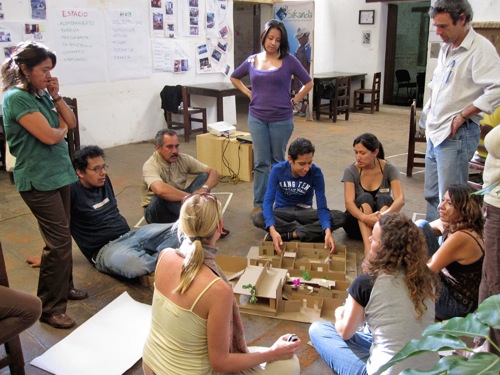
Hub Oaxaca co-design workshop run by Andrea Paoletti
Even when completed, a workspace must retain a degree of flexibility and ‘incompleteness’, giving the people the ability to accommodate the changing needs of diverse organizations and individuals. The process needs to include continuous meetings for brainstorming, trading ideas and solutions, keeping the conversation open to a diverse group of perspectives and a far more open dialogue.
Creating an office that inspires people to work is challenging because it requires attention and continuous learning.
It is an adventure, you really can’t know what the space will be like at the end, because you are focused on the journey and not on the final image that you have. The role of people is critical. Co-design the space to feed the soul of the people and give them a sense of accomplishment. This cross-fertilization makes the space more human, spontaneous and flexible, making people more creative and fostering discussions that play an essential part in the development process, bringing down walls and inspiring collaboration.









