Well-designed affordable housing is not an oxymoron. To the contrary, the best social housing being designed and built today features a combination of creative social programming, cutting-edge sustainability strategies, and a keen aesthetic awareness to rival anything available on the private market. We've collected eleven of the most innovative examples of recent affordable housing projects from around the globe, from a repurposed soap factory in Brussels to a sand-bag based modern home for former shack dwellers in South Africa.
Balcony detail, Housing Hatert, designed by 24H architecture. Image: 24H architecture
Well-designed affordable housing is not an oxymoron. To the contrary, the best social housing being designed and built today features a combination of creative social programming, cutting-edge sustainability strategies, and a keen aesthetic awareness to rival anything available on the private market. We've collected eleven of the most innovative examples of recent affordable housing projects from around the globe, from a repurposed soap factory in Brussels to a sand-bag-based modern home for former shack dwellers in South Africa.
1. Savonnerie Heymans, MDW Architecture, Brussels, 2011
Local firm MDW Architecture converted a Brussels soap factory into an eco-friendly development of 42 units, including apartments, lofts, duplexes, Maisonettes, and a daycare center. The urban infill project involved the renovation of two existing structures, which were supplemented by four new buildings. All of the buildings includes sustainability features such as natural insulation, solar panels for hot water, and rainwater harvesting for toilets. In addition, one of the renovated buildings meets the passive very-low-energy requirements of the IBGE, the Brussels energy agency. The creatively landscaped campus incorporates a number of remnants from its industrial heyday, like a smokestack (now used to ventilate an underground garage) and steel beams from a demolished factory building.
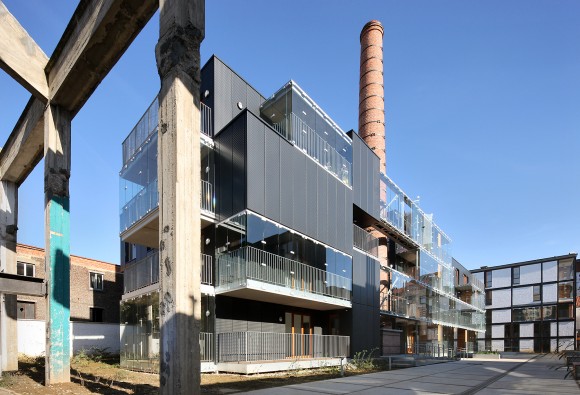
MDW Architecture's Savonnerie Heymans (2011). Image: Filip Dujardin
2. Harvest Commons, Landon Bone Baker Architects, Chicago, 2013
Chicago-based Landon Bone Baker Architects transformed a flophouse into an 89-unit supportive housing complex while preserving and restoring the exterior facade and select interior features of the landmarked Art Deco building. Residents benefit from ground-floor services including an on-site sustainable agriculture program, a teaching kitchen, and a public cafe. Harvest Commons incorporates numerous sustainability features, including a solar-thermal domestic hot-water system, energy-efficient mechanical systems, and rain gardens.

Harvest Commons, designed by Landon Bone Baker Architects (2013). Rendering: Landon Bone Baker Architects
3. Torre Plaça Europa, Roldán +Berengué, Barcelona, Spain, 2010
Roldán + Berengué's 75-unit apartment tower is located on the outer ring of a new mixed-use development comprising 26 buildings designed by different architects. The Barcelona firm designed the block to be built using 100% recyclable materials. In addition, at least 65% of the materials used in the facade are recycled. The three-dimensional envelope breaks down the scale of the building by grouping floors into sets of three, in deference to the complex's medium-rise surroundings.
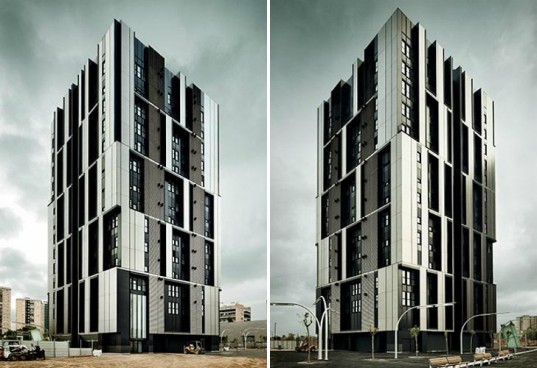
Torre Plaça Europa tower, designed by Roldán + Berengué (2010). Image: Roldán + Berengué, arqts.
4. Tetris Apartments, OFIS architects, Ljubljana, Slovenia, 2007
The zigzag facade of this social housing complex, designed by local firm OFIS architects, suggested its name, a nod to the classic 1980s computer game. The four-story building sits on the edge of a market-rate apartment community developed several years earlier. Because the building faces a major highway, the architects tilted the balconies and apartment openings 30 degrees. This also eliminates direct lines of sight to and from the building opposite. Only the shell of each apartment is structural, so that interior walls may be rearranged according to occupants' needs.
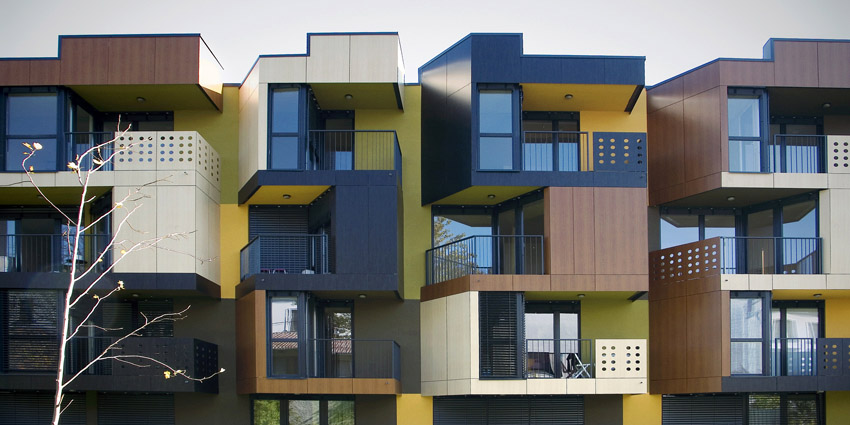
OFIS architects' Tetris Apartments (2007). Image: OFIS architects
5. ELEMENTAL Monterrey, ELEMENTAL, Santa Catarina, Mexico, 2010
Chilean firm ELEMENTAL's porous 70-unit development in a middle-class neighborhood in Santa Catarina was designed with expansion in mind. The continuous three-story structure contains a series of ground-floor "casas" topped by two-level apartments. Both the casas and apartments begin with 40 square meters of space. By expanding horizontally, residents may grow their total area to 58.75 and 76.60 square meters, respectively. The already-built portions of the complex include all critical infrastructure, like bathrooms, kitchens, and stairs.

ELEMENTAL's Monterrey housing (2010). Image: ELEMENTAL
6. Housing Hatert, 24H architecture, Nijmegen, Netherlands, 2011
Built on the edge of Nijmegen as part of an urban renewal operation, Rotterdam firm 24H architecture's 72-unit Housing Hatert tower was nicknamed "the White Rose" for its undulating balconies, which are non-aligned for maximum daylighting. Parking is accommodated under a raised deck that forms a public plaza, and a community health center is located on the building's ground floor.

Housing Hatert, designed by 24H architecture (2011). Image: 24H architecture
7. Ruca Dwellings, Undurraga Devés Arquitectos, Huechuraba, Chile, 2011
Santiago architects Undurraga Devés Arquitectos built 25 dwellings for members of a native Mapuche community in Huechuraba within a larger development of conventional social housing. The design of the Ruca Dwellings was informed by the traditional Mapuche housing typology, temporary structures of tree trunks and branches. Through a dialogue with members of the community and the sponsoring organizations, the architects developed a brick and reinforced concrete frame structure with pine wood embedded on two sides for bracing. The facades are covered in coligüe cane. The houses are sited to face east, per Mapuche tradition, and feature large kitchens, a reference to the importance of fire in Mapuche culture.

Undurraga Devés Arquitectos' Ruca Dwellings (2011). Image: Undurraga Devés Arquitectos
8. Tassafaronga Village, David Baker Architects, Oakland, California, 2010
Designed by San Francisco firm David Baker Architects, Tassafaronga Village is a 7.5 acre development comprising townhouses, apartments, pocket parks, and open spaces including a central plaza known as the Village Square. The complex, which includes 60 apartments in a new three-story structure, 77 units in town homes, 20 lofts in a converted pasta factory, and 22 apartments built by Habitat for Humanity, was constructed on a brownfield site owned by the United States government during World War II. The project was one of the first in the country to earn Gold LEED-ND plan certification, and all buildings are certified LEED for Homes Platinum. Eco-friendly features include solar-heated water, photovoltaics on some buildings, and native and drought-tolerant plantings.

Tassafaronga Village, designed by David Baker Architects (2010). Image: Brian Rose
9. 10×10 Housing Initiative, MMA Architects, Cape Town, South Africa, 2008
Cape Town's MMA Architects won the 2008 Curry Stone Design Prize for their two-story house built using a sand-bag construction method developed by Eco-Beam International. Part of the Design Indaba 10×10 Low-Cost Housing Project, ten of MMA's units were constructed to house former shack dwellers at Freedom Park on the outskirts of Cape Town. The colorful modern homes were built by the community using basic construction techniques and no electric tools. Sand for the sand-bag beams was collected locally.

MMA Architects' 10×10 houses (2008). Image: MMA Architects
10. Boréal, TETRAC architectes, Nantes, France, 2011
Local firm TETRARC grouped 39 social housing units into 11 townhouses in Nantes. To save space on the interior, the architects designed an external stair system encased in a basket weave of wooden louvres. At the front of each apartment is a multi-purpose indoor-outdoor space enclosed in glass. Each apartment also comes with a private garden.
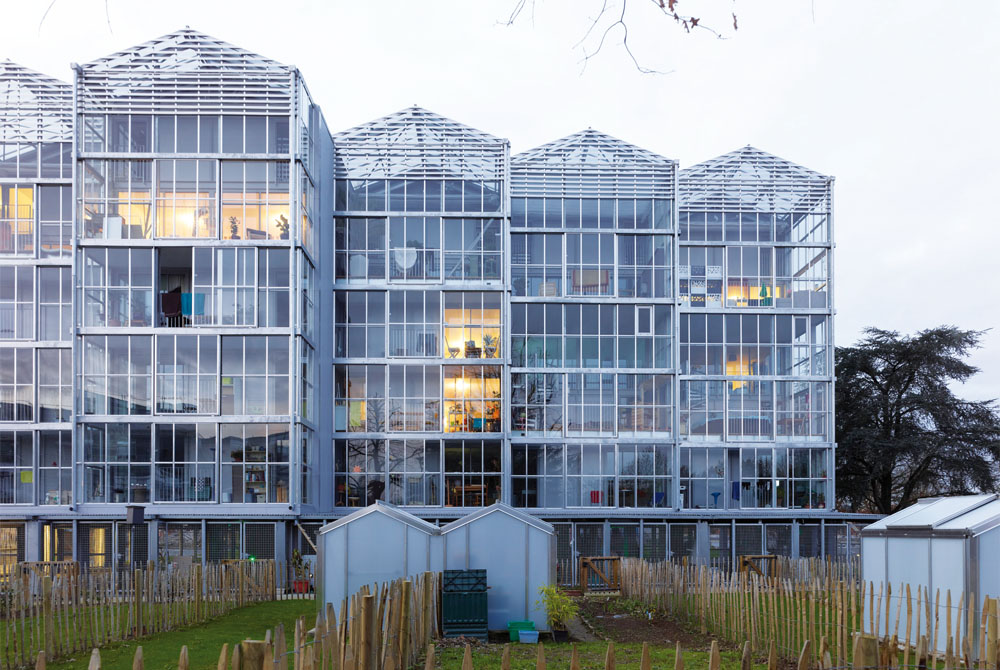
Boréal, designed by TETRAC architectes (2011). Image: TETRAC architectes
11. Sugar Hill, David Adjaye Associates, Harlem, New York, 2014
London-based David Adjaye Associates' brand-new Sugar Hill is unique in that it pairs affordable housing with a public program, namely a preschool and a children’s museum. The 13-story, 124-unit building is wrapped in embossed panels of precast concrete. Saw-toothed fenestration around the glazing recalls the bay windows prevalent in neighboring row houses. The building is broken into two volumes, offset at the ninth floor to form a terrace on one side and a cantilever opposite. Additional terraces are located on the second, third, and roof levels. The 17,600 square foot Children’s Museum of Art and Storytelling occupies the basement level of the building, while the early childhood education center, due to open in September, is located on the ground floor.
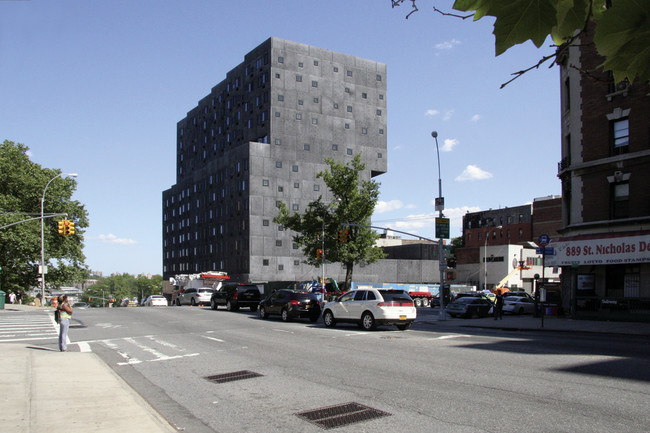
Sugar Hill housing, designed by David Adjaye Associates (2014). Image: Mac McQuade
##
This post is part of Shareable's and San Francisco Public Press' exploration of affordable housing solutions during June and July 2014. Check out the rest of the series here.









